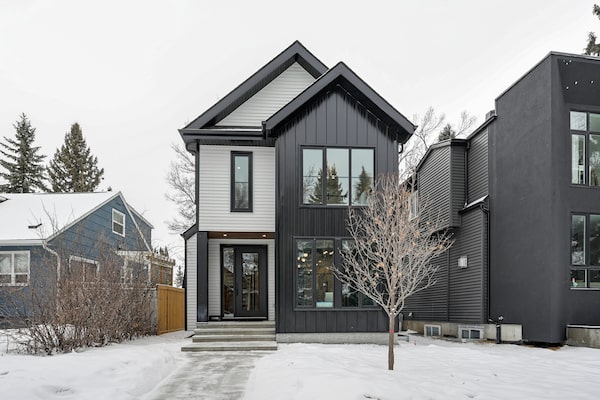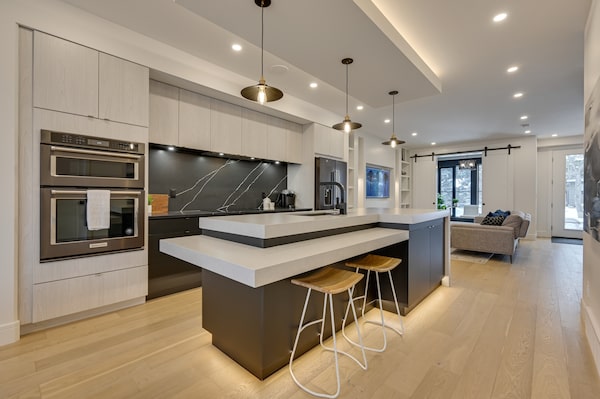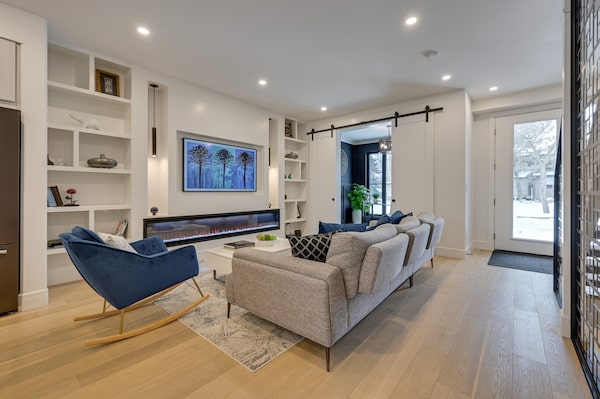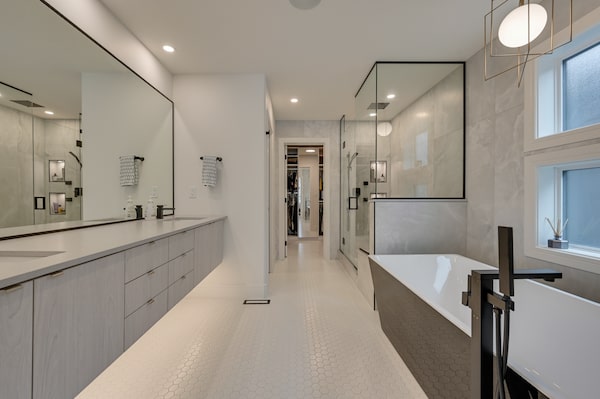The Action
Agent Clare Packer thought this three-year-old house would sell for a price in the upper $800,000s and listed it for $885,000 to leave some room for negotiation. However, the haggling was unnecessary after one of two bidders came in $15,000 over asking.
“It’s unusual to get multiple offers at that luxury price point,” said Ms. Packer.
“Inventory levels were quite low in Edmonton – there were not a lot of other options – in combination with building materials have gone up, so new construction costs more,” she said. “So it makes something like this appealing.”
The seller, who only bought the house a year ago, was pleased that the property rose in value by $92,500 despite a deck being their only addition.
“What’s interesting is how much more money they got selling barely a year later,” said Ms. Packer. “[That] may be typical in Toronto and Vancouver, but that doesn’t really happen in Edmonton.”
What they got
This 2½-storey structure with three bedrooms and a double garage occupies an irregular-shaped lot measuring 36- by 127-feet.
There is 2,243 square feet of living space, including an enclosed den and open living area with a fireplace and nine-foot ceilings.
Toward the rear is an eat-in kitchen with a two-tiered island, pantry and stainless steel appliances.
There are recreation areas with wet bars on the third and lower levels.
THE AGENT'S TAKE
“This one is about half the standard lot, so there are not a lot of ‘skinnies’ being built.”
Yet it still packed in the extras. “The home has a lot of flashy, eye-catching features, like a waterfall island and third level rooftop patio and wet bar,” said Ms. Packer.
“It also has a cigar room in the basement – a glass-enclosed room with proper ventilation.”




